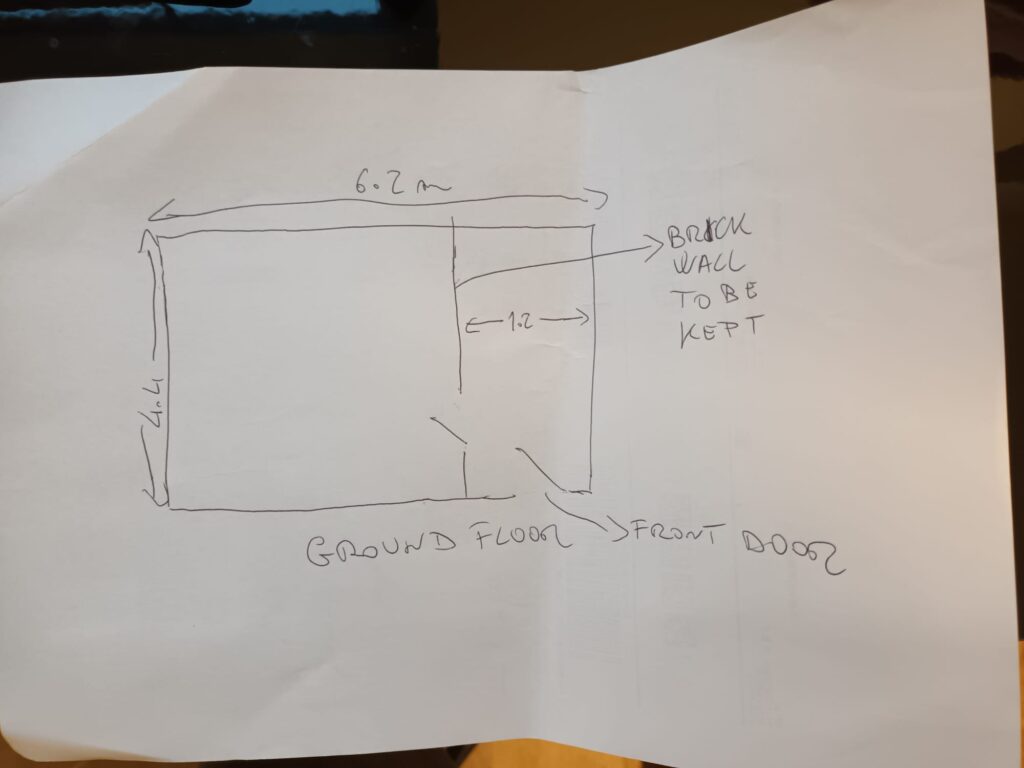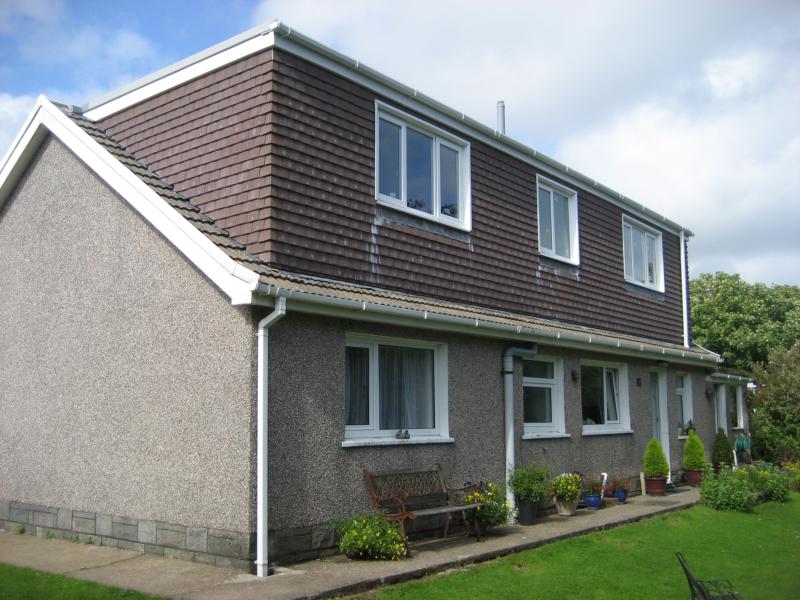The Foot Print for the building is 4.4 x 6.2 meters
the Height is 4.5 meters approximately to the edge of the lower part of the roof. To the highest part of the roof it is maybe 5.5 or 6 meters this is to be determined with accurate measurements.
We need CGI of the existing and the new versions of the building in the context of the existing environment. Which means the CGI needs to how the new building within its existing environment with all existing buildings , houses roadside and trees around. The address is 68A Harold Street DN32 7NQ Grimsby UK
Also internal drawings are required. The interior is a black canvass for the first floor and top 2nd floor. The ground floor has a brick supporting wall we would like to keep.
See the ground floor sketch below. The only constraint is the entrance door and the internal brick wall on the ground floor as you can see below. You can place the internal staircases where you what as long as it is feasible and try to maximise the internal area. Therefore, the internal area is a blank canvas other the only restraint being the internal brick wall shown below.

Internal basic layout of the gound floor, the brick wall needs to remain the rest is a blank canvas
Just keep the entrance door where it is and the brick wall where it is.
Kitchen is usually on the ground floor, Each floor needs their own bathrooms which need as compact as possible. Therefore, we can only allocate showers, not baths.
We suggest kitchen diner on ground floor Grond floor may have a toiledt and wash basin but no shower needed, first floor 2 bedrooms and bathroom, second floor 2 bedrooms and bathroom. Minimum size bedroom, 7 square meters. Total 4 bedrooms. Therefore in total it should be a 4 bed house. You need t show measurements on the floor plans.
So start with the internal drawings, to accommodate kitchen staircase and all rooms bathrooms etc. Each floor should have a bathroom . The ground floor just a toilet and the washbasin, and the first and second floor a full bathroom each. Just showers, not bath.
We also need new dormers spanning most the full width of the building, both at the back and front. Each Dormer needs at least two windows.
Also new windows are required all throughout the building to provide natural light to all rooms.
How to size and position the windows within our building. First you need to have the internal layout ready, then you can position the windows in the right locations based on the internal layout. Therefore maybe you want to first design the internal layout, and then you can do the CGI of the modified building and place the windows in the right place.
In terms of sizing the windows please err on the side of making them larger not smaller. The more natural light in our buildings, the better. As a general rule “building regulations frequently require the minimum size for frames to be 1/20 of the room size.”
There needs to be two dormers flat roof construction spanning almost the hole length of the building6.2 Meters, therefore maybe each dormer window has to be 5.8×4.0 meter wide. One dormer window needs to be at the front and one at the back. Each dormer needs to have two windows. Dormers should be flat roof. Basing on the internal layout of the top floor where the dormers are you may even decide to place more than 2 windows per side.
https://www.myhomeextension.co.uk/dormer-loft-conversions-beginners-guide

The one above is an example of flat roof dormer construction. The dormers have to be at front and back and cover almost the entire size of the roof as above.
Therefore, front and back need to have a full flat roof dormer as above, making it almost an entire new floor.
The peak of the roof may need to be raised because we require a minimum of 2 meters internal head height. This has to be reflected in the drawings
See videos below
see video below

